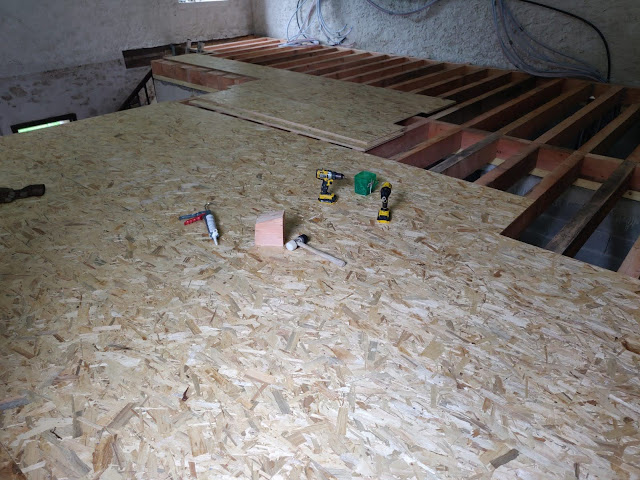Fitting the plywood subfloor to the PMR gîte (day 1 of 2)
Although we did one row yesterday, today we made a lot of progress fitting the new subfloor of plywood (OSB). These are 2500x600mm tongue and groove sheets, 22mm thickness glued and screwed to the joists.
We started in the far corner from staircase and worked in rows, working towards the bedroom/bathroom.
End of day 1, and we have finished the bedroom (on the right with the window) and what will be the corridor running to the opening in the wall, which is where we'll knock through for the access from the second bedroom above the workshop (which will be the living room for the PMR gîte).










Never took you for the urban camouflage type
ReplyDeleteThat is Dan
DeleteIt looks incredible!
ReplyDelete