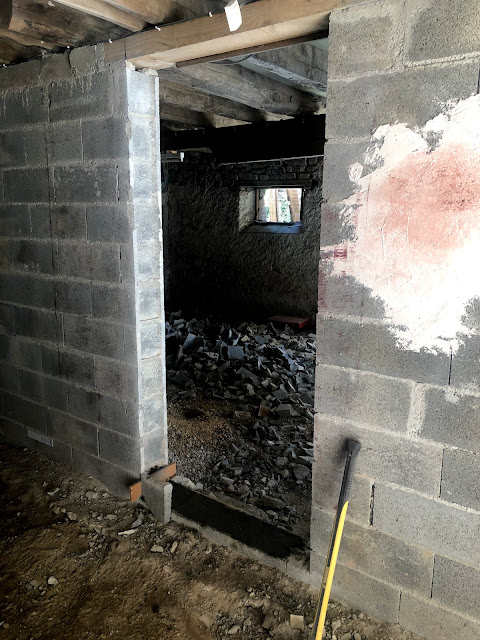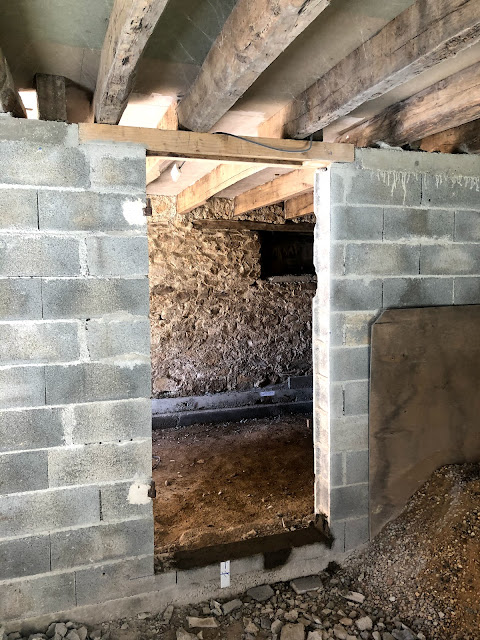Expanding the existing door opening in the back gîte
The doorway in the breeze block wall is too small as it much be a finished width of minimum 90cm for wheelchair access. It is currently 85cm so I need to widen it by 15cm so the finished width is between 90 and 95cm, allowing for the frame. I will also lower the doorway opening by 10cm to align to the slab level.
I also have to add the same size doorway further along the same wall into the future bathroom, again for a wheelchair. There is a separate blog on this job.
No before, just an after pic. Once I can get supplies again, I will replace the wooden lintels with reinforced concrete ones but these are fine for now as they is very little load above.
I simply used the very large, noisy and dust creating angle grinder below to cut 15cm from one side of the door way. The existing wooden lintel has enough overlap to provide support to the joists for now.
I also filled in the bottom of the doorway opening with concrete as I had to partially cut horizontally a concrete block.
Thank goodness I have this tool, I couldn't have done this job without it. I makes a colossal amount of dust even if you pour water over the blade. These are 20x50x20 blocks so the blade is just short of being able to join up when cut from both sides, but does enough so removing the blocks is not that tough. An afternoon of cutting with this tool requires an evening for your body to stop vibrating, it's a beast!
I also have to add the same size doorway further along the same wall into the future bathroom, again for a wheelchair. There is a separate blog on this job.
No before, just an after pic. Once I can get supplies again, I will replace the wooden lintels with reinforced concrete ones but these are fine for now as they is very little load above.
I simply used the very large, noisy and dust creating angle grinder below to cut 15cm from one side of the door way. The existing wooden lintel has enough overlap to provide support to the joists for now.
I also filled in the bottom of the doorway opening with concrete as I had to partially cut horizontally a concrete block.
Thank goodness I have this tool, I couldn't have done this job without it. I makes a colossal amount of dust even if you pour water over the blade. These are 20x50x20 blocks so the blade is just short of being able to join up when cut from both sides, but does enough so removing the blocks is not that tough. An afternoon of cutting with this tool requires an evening for your body to stop vibrating, it's a beast!






Comments
Post a Comment