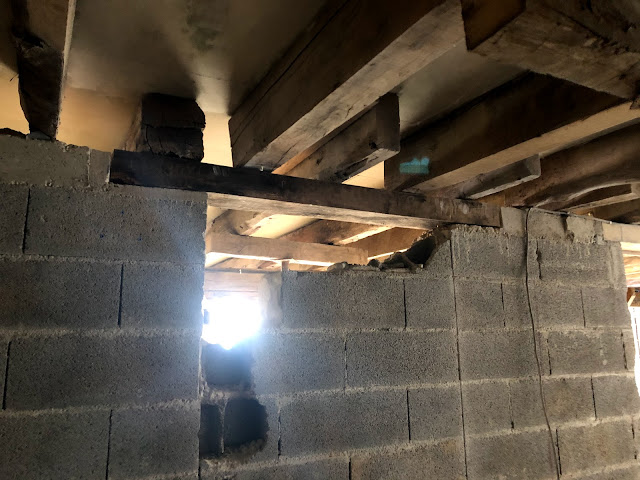Adding a new door opening in the back gîte
Where I had widened the existing door opening in the back gîte, which will lead to the bedroom, a second door opening is needed to the bathroom, the same size as the other opening (for a wheelchair). Here I have marked out the lines to cut (with the large angle grinder). The white tape marker at the bottom shows the location of the wall between the bedroom and bathroom.
The placement of the opening was selected to align to block joints to retain the wall strength and minimize cutting and ease of removal. I have also relocated the light.
As I need to cut away the blocks which support the floor joists, I need to use acrow props while I install a lintel on both sides as some beams run across both rooms and some end on the middle wall.
Today I removed the top concrete cap on top of the blocks where the lintel will sit to support the floor trusses. I'm using a spare wooden beam which is 19cm x 10cm so a good fit for the blocks which are 20cm wide. It is oak I think (very solid and heavy), which I found in the barn belonging to the mill. I added 30cm each side of the door opening so we cut the beam to 156cm to allow to concrete it into place. It is a temporary measure as I can't get proper steel re-enforced concrete lintels until the shops open again. This beam is plenty strong enough to support the floor above and anyone walking above but probably not once we start adding rooms/bathrooms.
The acrow props came down today and I then continued removing the blocks but using the sledge hammer is really hard work especially when its at shoulder height. Only 3 and a bit more rows to remove.
Today (7th April), I moved the pile of sand under the doorway opening and finished removing the final levels of blocks and tidying up the vertical
Under the sand and also around the same room are large flag stones, some huge. They are 4-5cm deep of the ones I've removed and extremely heavy. It would be great to lift these and use them again, some great history worth keeping as this space was likely a horse stables as there is a channel running down the middle. Tomorrow I'll try to remove them without damaging any.
Well actually these are concrete (we're 90% sure) with a colour and finish that looks very much like stone, so we're leaving them in place. It will still give us 20cm depth for insulation and slab up to the level of the door opening.














Comments
Post a Comment