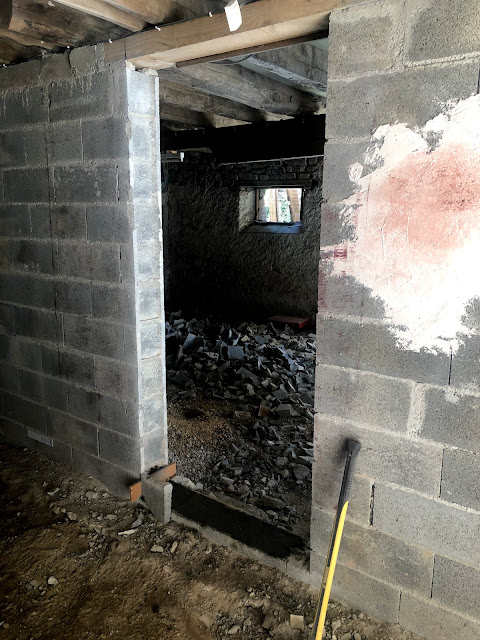The previous owners, or perhaps even before them, had kept chickens for eggs but we're not into that (yet anyway) so the shed is coming down to be replaced by a greenhouse. It is a perfect location as that ground above the barn gets all day sunshine. One side, front and partial other side removed today. All sides removed today. Tomorrow (Saturday), I'll remove the roof (corrugated plastic) and then the main frame and footings. Chicken shed gone and removed ready for the dechetterie, when it opens again. At this time I can only demolish the old shed and level the ground. I'll come back to this post when I can get building supplied again.






