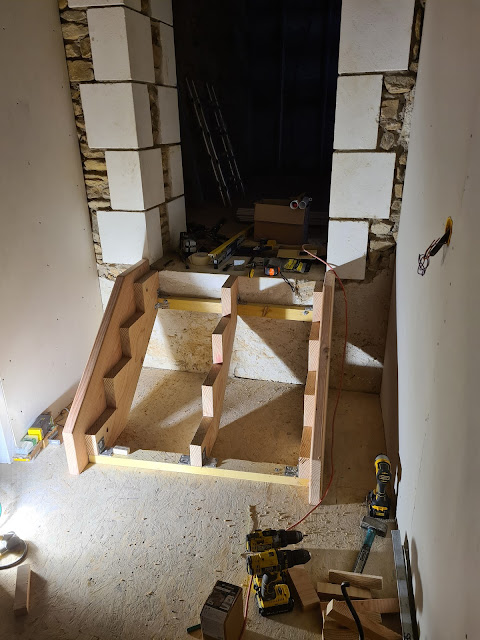Repointing stone walls in upstairs PMR gîte bedroom

The exposed stone work in the PMR gîte is not the best quality, it was originally a horse stables, or perhaps for cows and also storage/workshop. Not surprisingly it turned into a very dusty and dirty job and our arm/wrists were aching at the end of each day. We has to remove all the sandy/crumbly mortar and then repoint with chaux (lime) mortar. This allows the walls to "breath" whereas concrete creates a solid barrier. For the upstairs bedroom we used 34 bags of mix, 850 kg! The different darknesses of the mortar are just where some is older and dried out more! Small stone wall in downstairs bedroom Next repointing job is the living room and joining wall with the kitchen.











