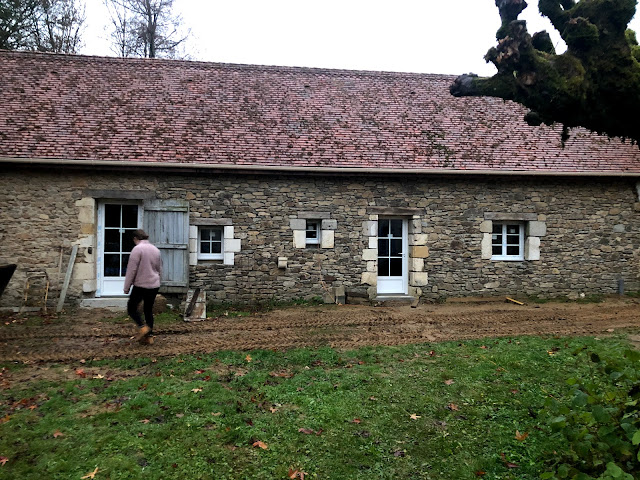Concreting PMR gîte living room and patio/path

After a lot of preparation work around the PMR gîte, mainly involving digging to level the ground, today the concrete was delivered to raise the living room floor to the same level as the other ground floor rooms and lay the terrace and path slab. All three areas came to 9.5m3 which is the largest load so far. Everyone was up between 8 and 9am and we were finished by 11, very exhausted as it is quite intense work over a short period but it looks great. Heavy rain overnight but it remained dry all day and should set enough by the morning. And a brief video taken by Em showing the huge concrete pump arm going over the gated wall and most importantly the electric cable between the chateau and the gîtes.














